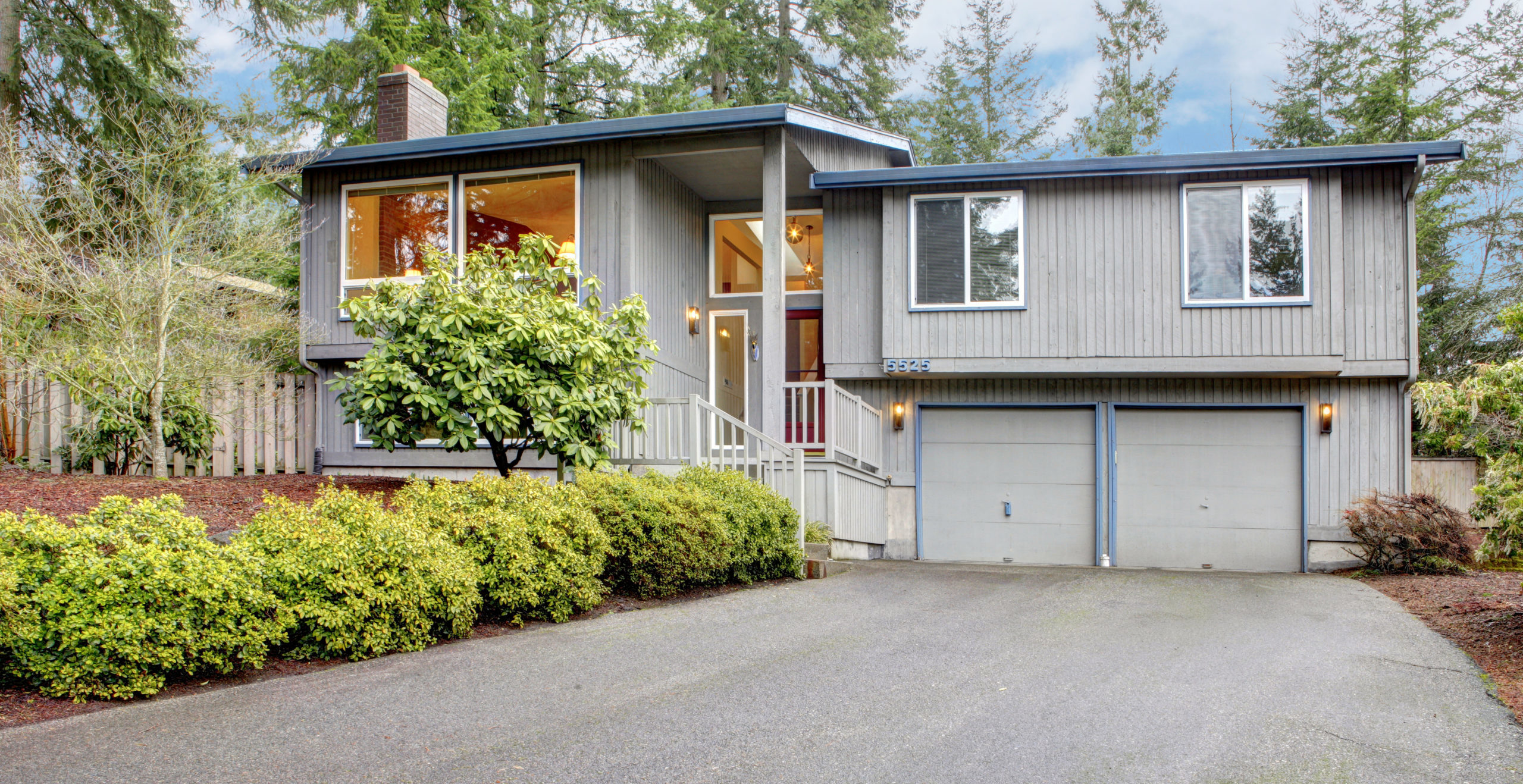Are you planning a split level remodel? If you are looking for how to modernize a split level home interior while preserving the integrity of the building’s original construction or gut the space to design a more modern layout, we have some great remodeling ideas that will bring your home to life.

A split level home has a unique floor plan that can be a challenge if you plan to make major changes when renovating. However, if you have a plan, it is possible to transform a 1950s design into a modern, friendly living space.
Appropriate lighting is a major part of modern design. While the type of dramatic lighting you see in magazines produces great photographs, in reality, it makes for sterile, soulless and impractical interiors. You need to strike a balance between the theatrical and the minimalist elements in a split-level remodel. This balance is what makes recessed lighting such a good choice for contemporary homes that have clean, well-defined interior design.
Also known as can lights, recessed lighting is an excellent addition to modern ergonomic kitchens since it offers both focused illumination and ambient lighting. What’s more, since the kitchen is the one room where functionality always trumps form or elegance, it is ideal for recessed lights.
When recessed lighting is installed, you can highlight the best features of different rooms while the lights themselves stay hidden without distracting from the main features of your split level house remodel.
Although windows look simple, they have a significant impact on the way the entire house feels. Additionally, since energy mostly enters and leaves a building through the windows, they greatly impact the climate within the home. Windows also provide rooms with natural lighting, making them more comfortable.
When looking for how to modernize a split level home interior, one of the most striking changes you can make is to replace old-styled windows. Besides the change in how the house looks, there are other advantages to new windows. Many new models are made with a protective coating or other elements that stop heat from being transferred through the panes.
Additionally, the build quality will determine how much light it lets into the home, with new window models generally providing better results than older designs. Some of this is the result of newer materials available to manufacturers, but there is also the simple fact that older windows can get damaged over time, reducing their effectiveness.
Finding a trusted supplier will help you plan for an upgrade to your windows and offer you a choice of replacement windows from leading manufacturers.
Are you looking to take your home’s 1950s look and give it a modern touch? Are you a contractor taking on a renovation project? Talk to us today. We offer design, project management and materials for additions, specialty remodeling, custom interior remodeling, basement finishing, bathrooms and kitchen remodeling as well as fittings and ADA accessible design. Our 7,000+ square foot showroom has everything you need to turn an old house into a dream home.
Schedule your showroom tour today and let us help you plan and execute your split level remodel project.